This modern villa is built on a 1345.74 m² plot and has three floors, offering a spacious and comfortable living space. Ground Floor (261 m²) The ground floor features a large family living hall, connected to a family dining area. This open space is perfect for spending time with family or hosting guests. The service block, measuring 67.2 m², includes a kitchen, storage room, laundry, and a maid’s room. The kitchen has direct access to the courtyard for easy service. There’s also a men’s Majlis with a separate entrance, connected to the dining room. First Floor (274.3 m²) The first floor has 6 spacious bedrooms, providing enough room for family members. With a clear height of 3.68 meters, the space feels open and bright. This floor also ensures privacy and comfort in every room. Roof Floor (27.36 m²) The roof floor is a smaller space of 27.36 m². It can be used for various purposes, like a small outdoor area or a private retreat. Design & Finishes The villa features a modern design with a combination of paint, stones, and marble finishes. The materials used add a luxurious touch to the home while making sure it is durable. A lift is included for easy access to all floors, and the villa also has a straight staircase for practicality. Overall, this villa offers a beautiful, modern, and functional space for family living.
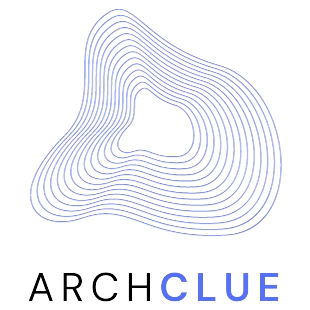
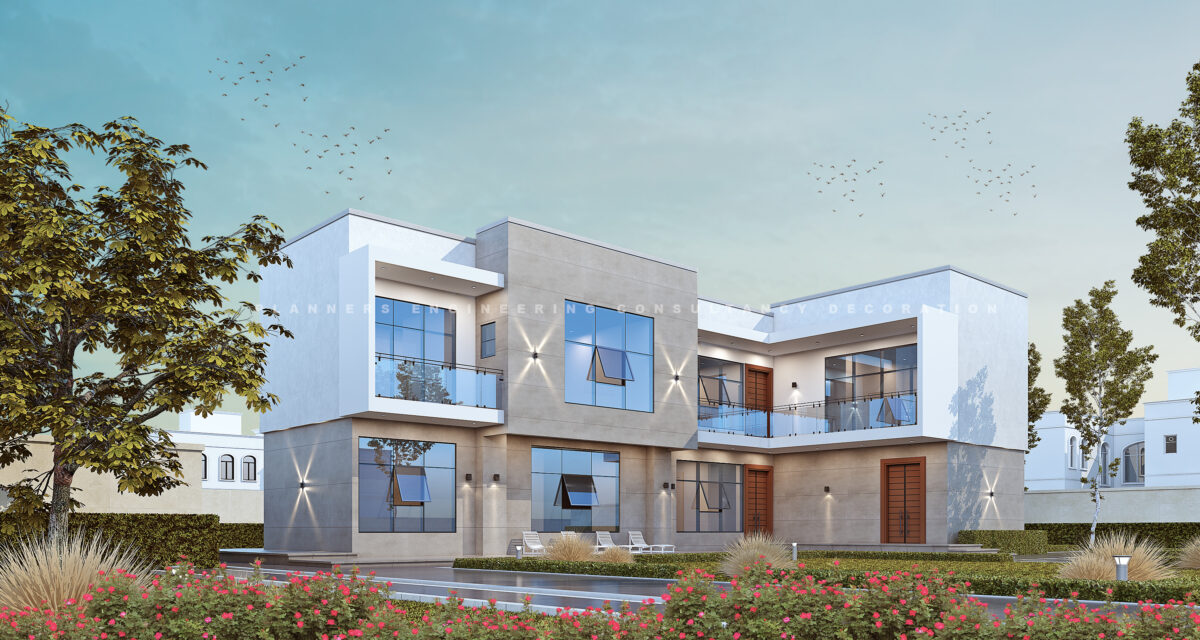
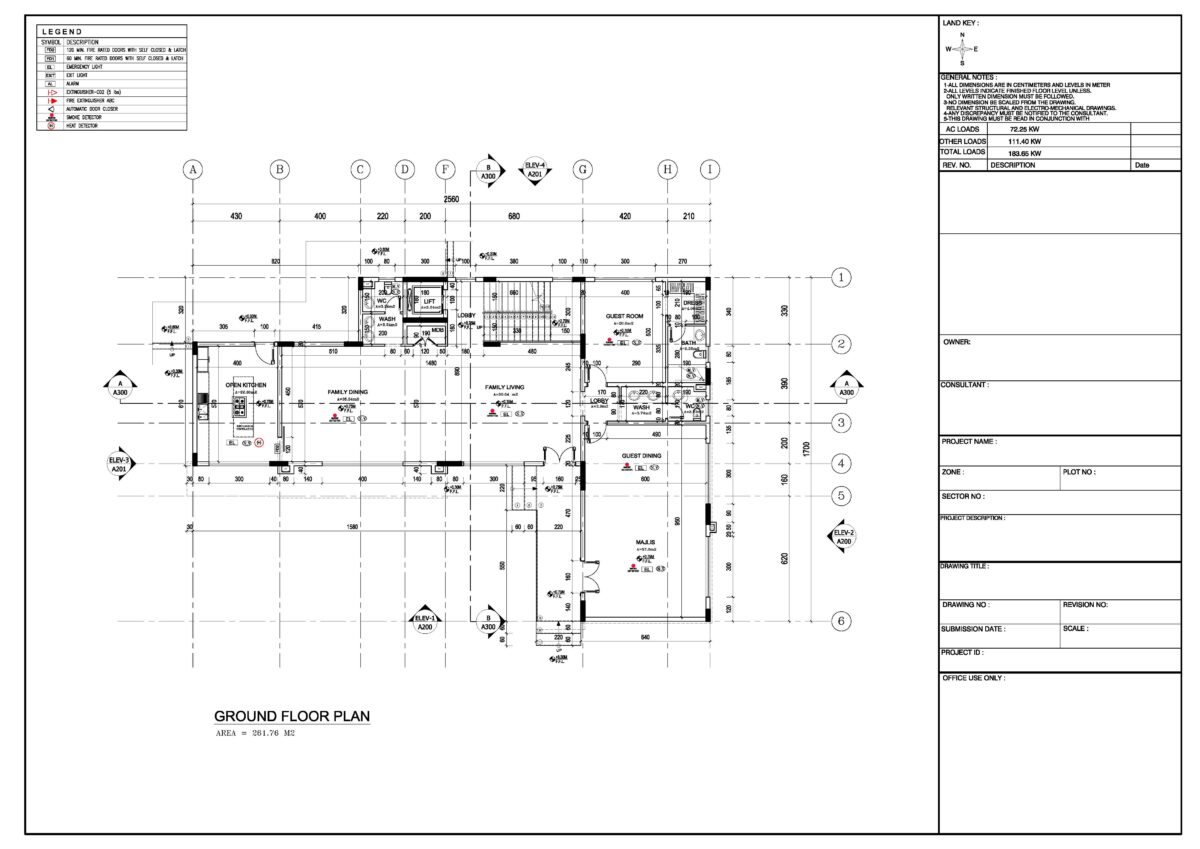
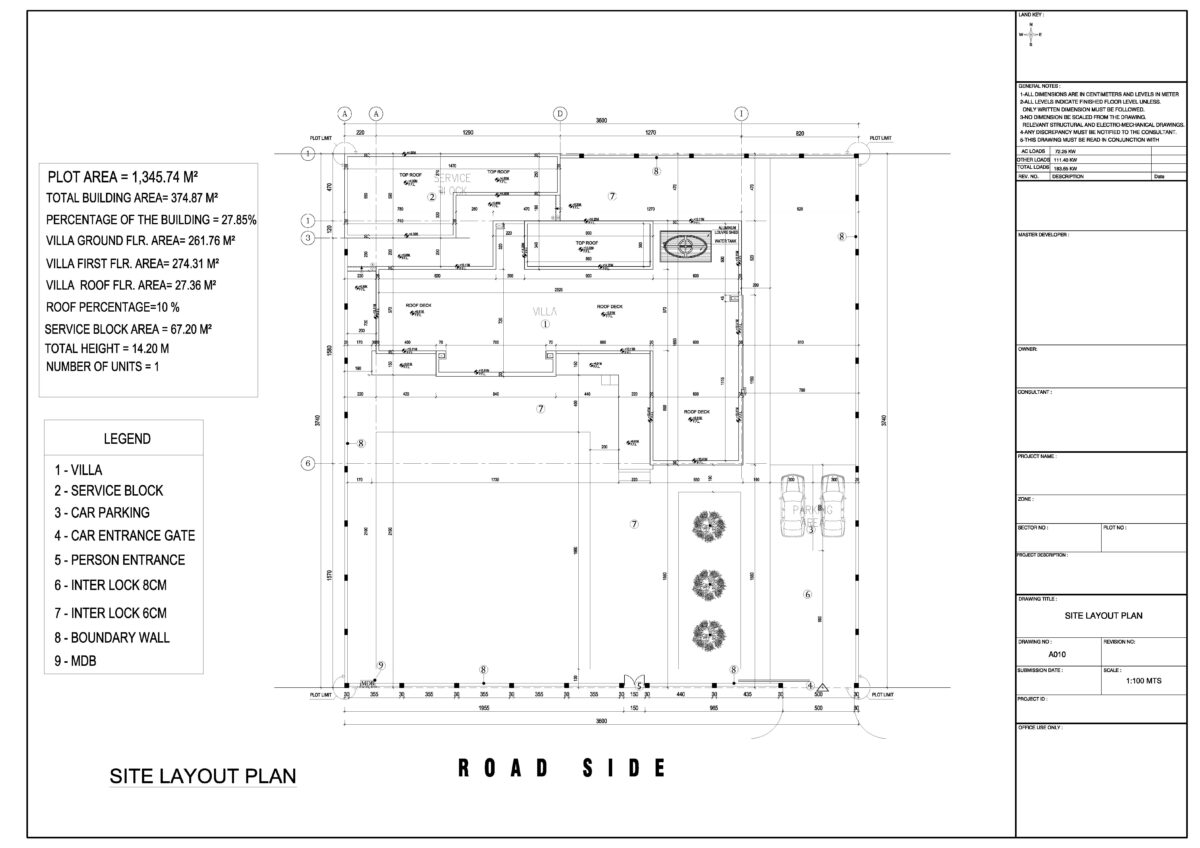 >
>
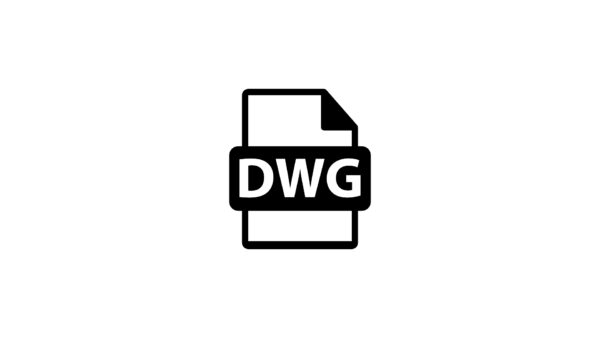

Leave a Reply